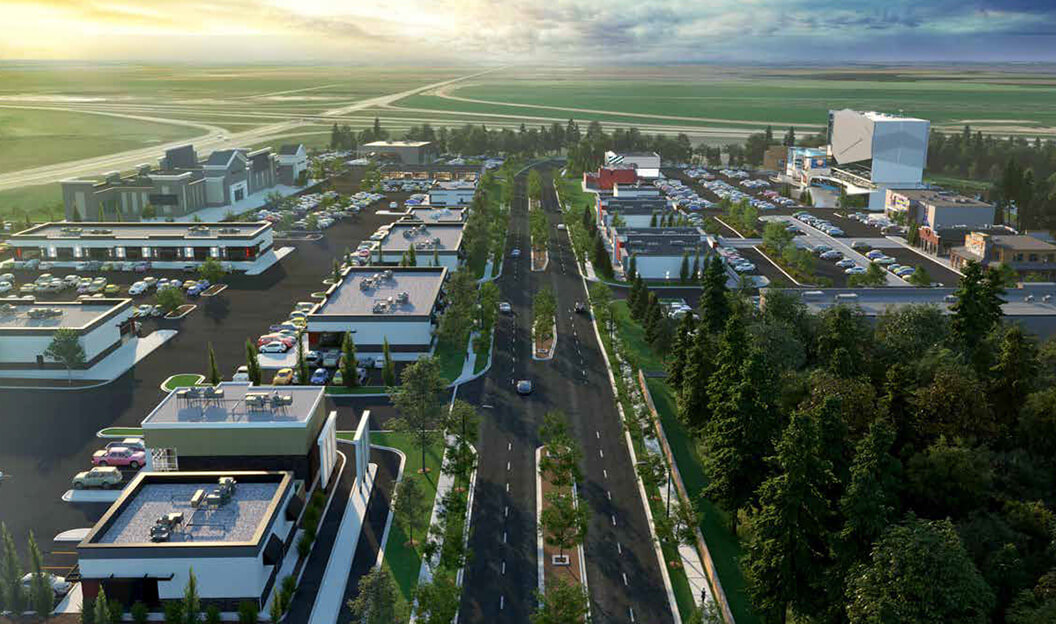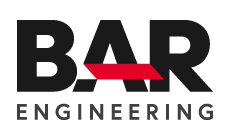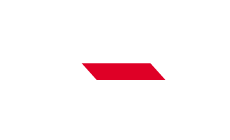The Midway Centre Subdivision, located in Lacombe, Alberta, required engineering services from BAR. Two buildings were designed using precast concrete walls and panels, and aluminum storefront glazing systems. Building A is a 5,300 ft2 commercial retail building with four tenant spaces, an outdoor patio, and a drive-thru service; Building B is a 5,200 ft2 commercial retail building with three tenant spaces and a drive-thru service as well. Both were designed to function with patron-ease in mind while focusing on the client and city requirements too.
BAR Engineering’s Departments Utilized include:
• Electrical Engineering
• Structural Design




